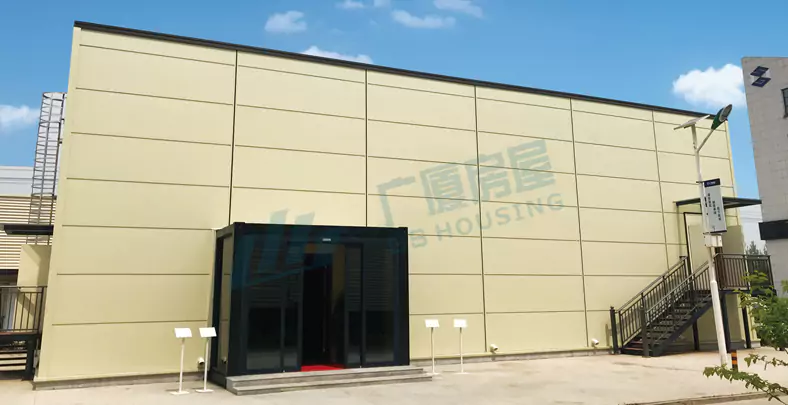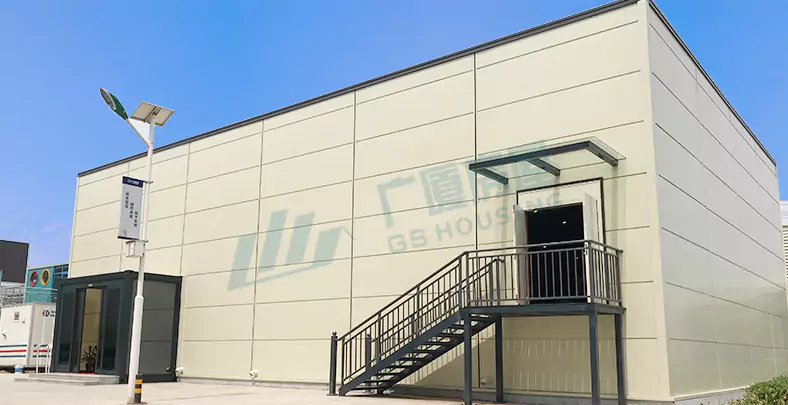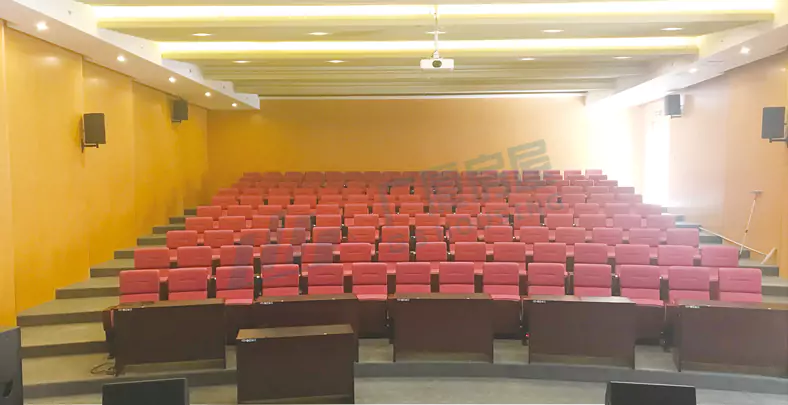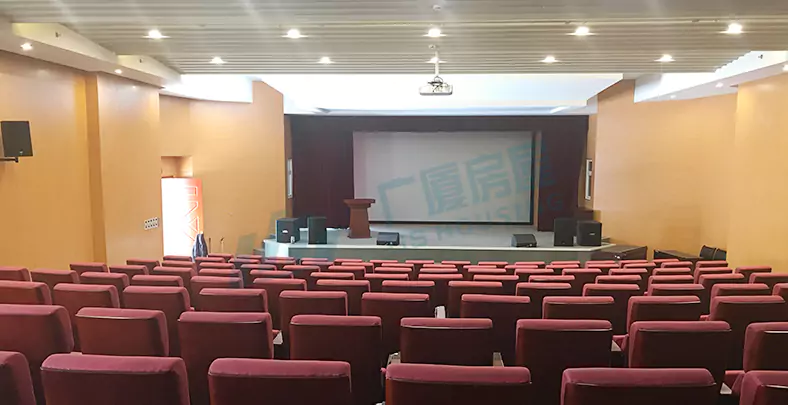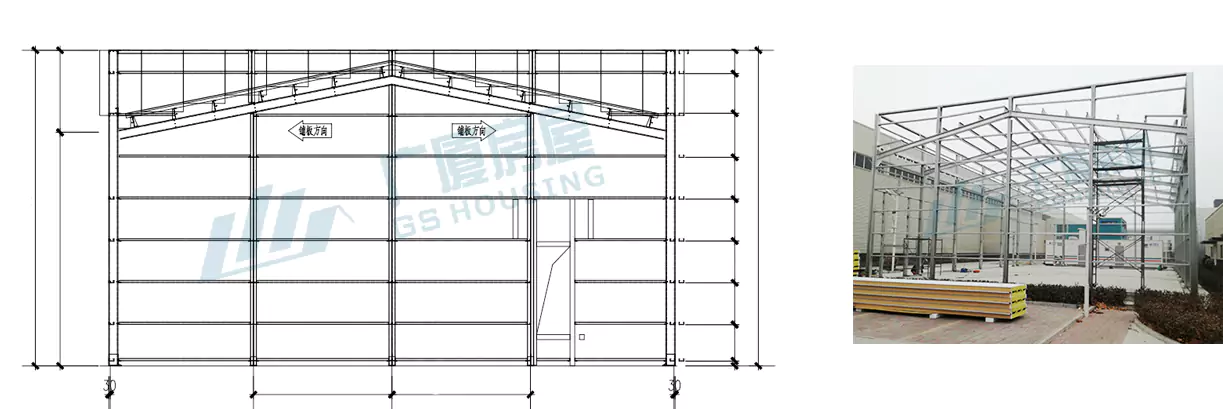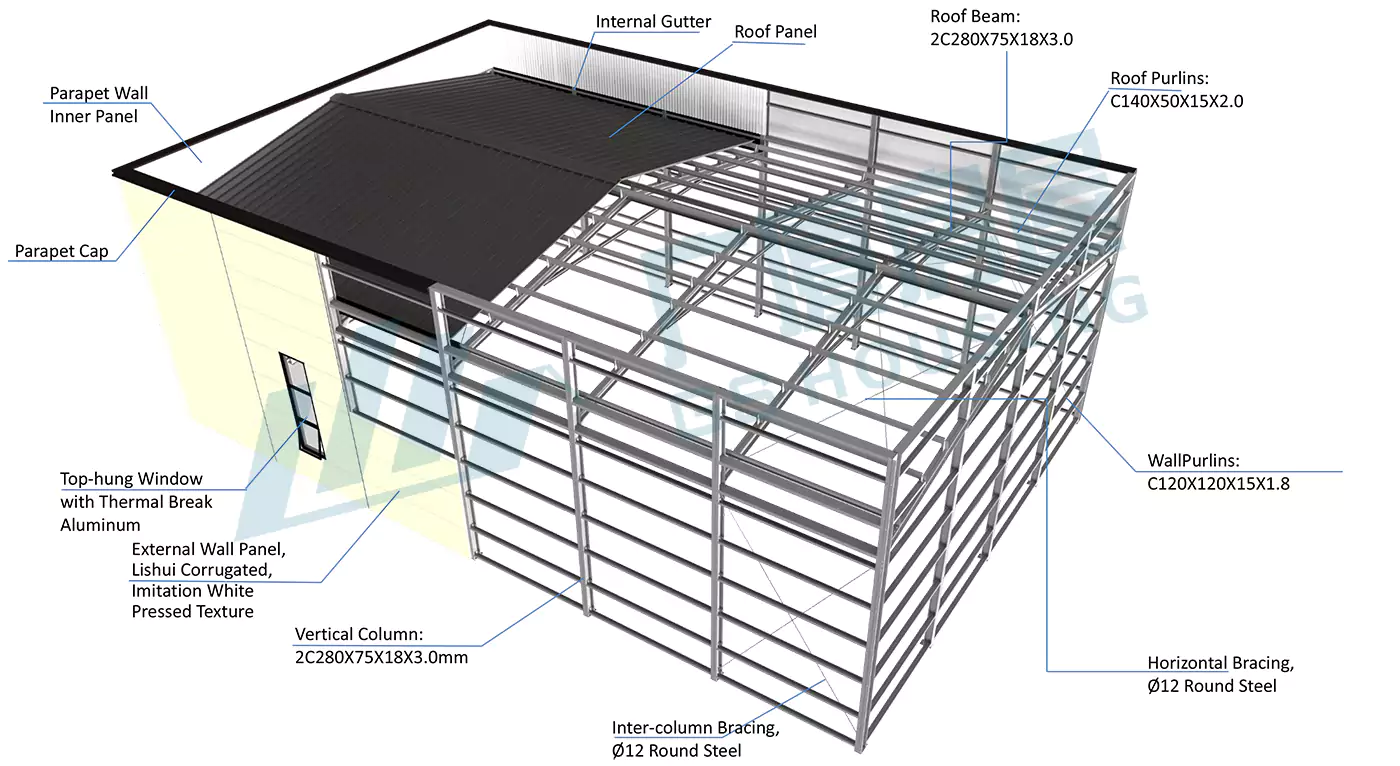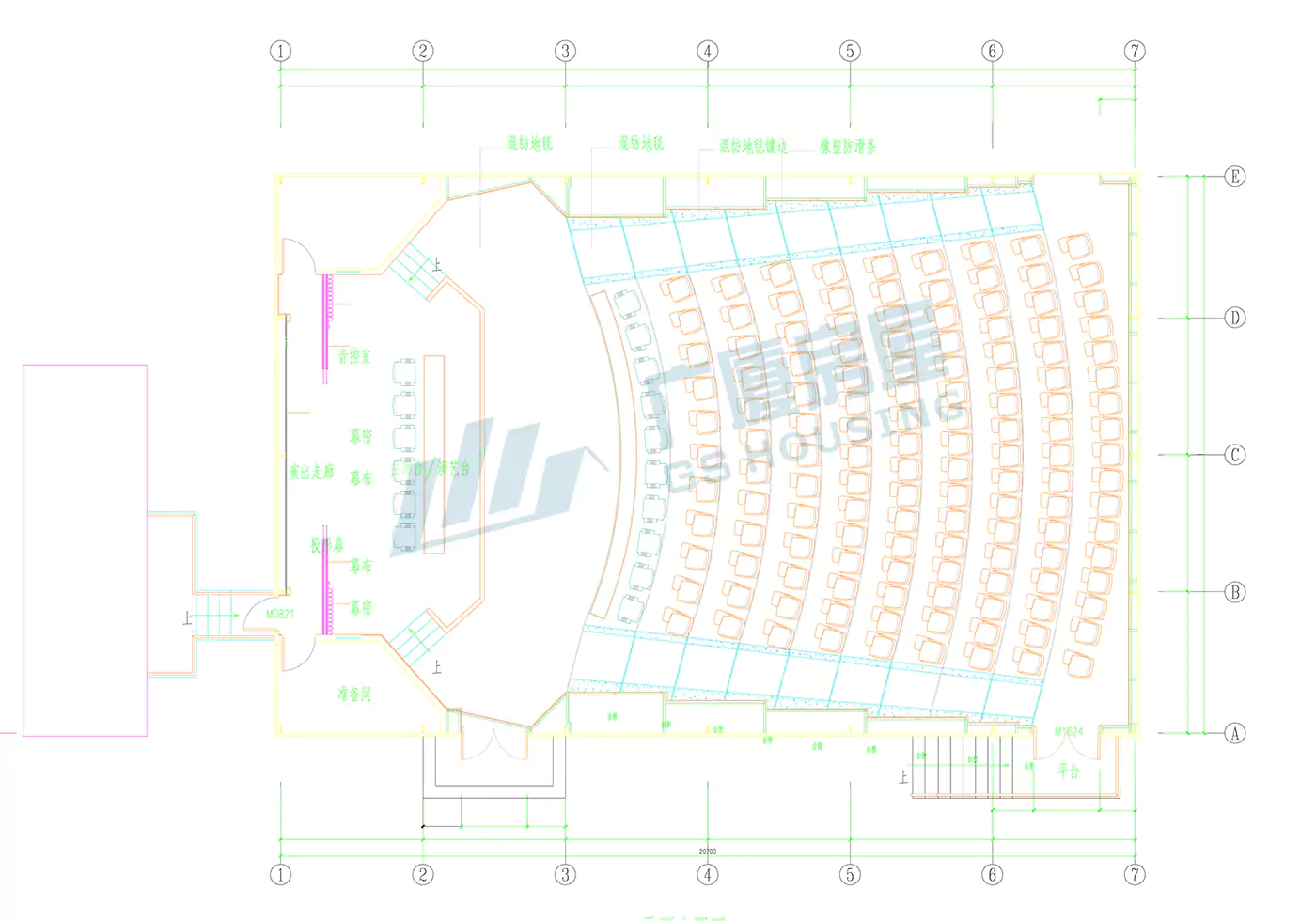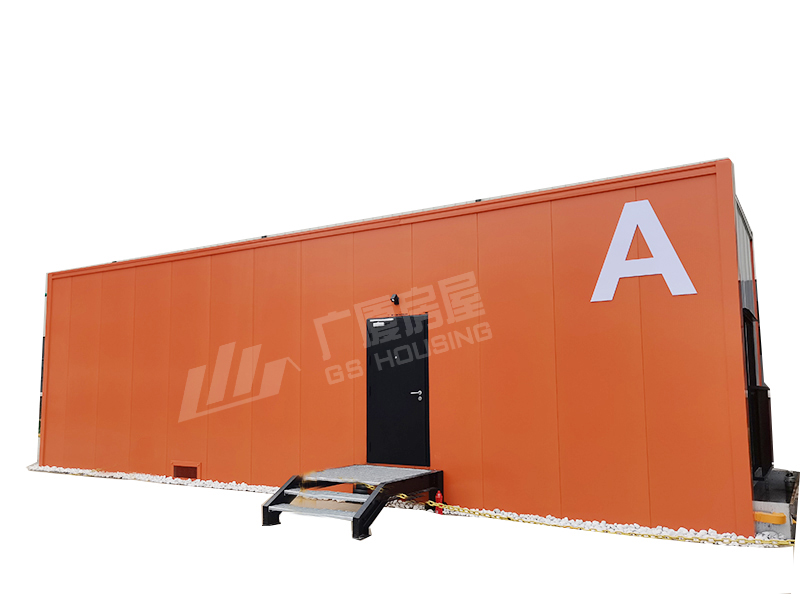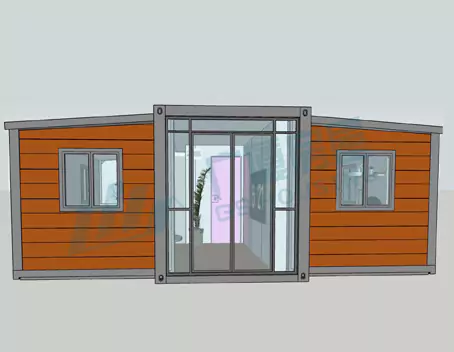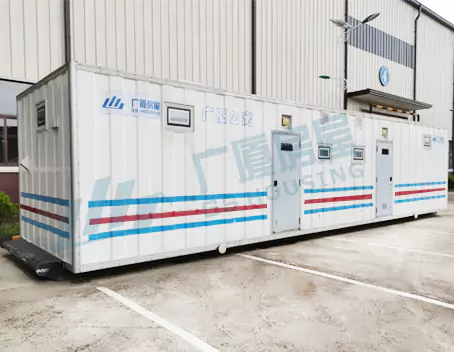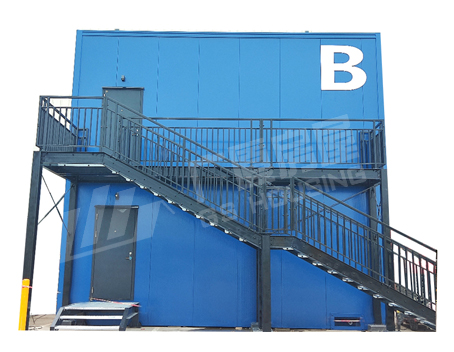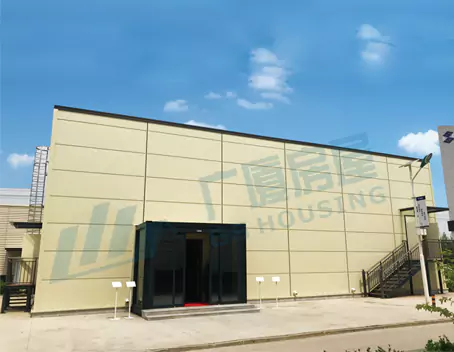- Length: 20700mm
- Width: 13560mm
- Height: 7500mm
- Area:282.79㎡
- Use:Large conferences, performance theaters、Workshop or Factory building

GS modular light steel structure house is manufactured using intelligent factory production and assembly line processes, ensuring strict quality control and high production efficiency. This allows for large-scale production and effective cost control.
The structure is made of high-strength cold-rolled galvanized steel, offering excellent seismic and wind resistance. The cladding and insulation materials are Class A non-combustible glass wool or rock wool. During the construction process, no painting or welding is required, achieving a 100% assembly rate.
For transportation, a 40-foot shipping container can carry at least 300 square meters of quick-assembly homes. For land transportation, only one 4.5-meter and one 12.6-meter truck are needed, with over 90% of the loading capacity utilized. For example, the installation of a 300㎡ house can be completed in about 5 days, demonstrating very high installation efficiency.
Suitable for factories, meeting rooms, restaurants, sports arenas, studios, and more.
The theater can accommodate approximately 150 people, making it suitable for meetings and performances. It can also be flexibly adjusted to accommodate other types of events based on different needs.
Specifications
| Specification Table | ||
| Product Specifications | Specifications | L:n*kz W:3kz/4kz |
| Common Span | 3kz/4kz | |
| Standard Column Spacing | kz=3.45m | |
| Indoor Clear Height | 4m/4.4m/5m | |
| Design Parameters | Structural Service Life | 20 year |
| Standard Value of Live Load for Roof | 0.5kn/㎡ | |
| Standard Value of Dead Load for Roof | 0.5kn/㎡ | |
| Standard Value of Wind Load | 0.6kn/㎡ | |
| Seismic Design Intensity | 8度 | |
| Structure | Structural Type | 0.5mm thick V-840 white-gray color steel tile, 2C KZ system, with a zinc coating of 275g/㎡; cornices and columns are made of 0.8mm color steel plate. |
| Main Materials | Q345B | |
| Wall Battens | C120*50*15*1.8 Material:Q235B | |
| Roof Battens | C140*50*15*2.0 Material:Q235B | |
| Roof | Roof Panel | 0.5mm Color Steel Rock Wool Sandwich Panel (Polyurethane Edge Sealing) V-1000 Panel Type |
| Insulation Cotton | 50mm thick basalt wool, with a density ≥ 1000 kg/m³, and fire resistance rated as Class A. | |
| Drainage System | Organized drainage, 1mm thick 304 stainless steel roof gutter, U-PVC 110Φ110 drainage pipe (with parapet wall) | |
| Wall Surface | Wall Panel | 0.5mm Color Steel Glass Wool Sandwich Panel (Polyurethane Edge Sealing) V-1000 Transverse Lishui Corrugated Panel |
|
Insulation Cotton
|
50mm thick basalt wool, with a density ≥ 1000 kg/m³, and fire resistance rated as Class A. | |
| Doors and Windows | Door | 900*2100 / 1600*2100 /1800*2400 Steel Door |
| Windows | 5+12A+5Double Glazed Glass 1kz=3.45m 3kz=10.35m 4kz=13.8m; n=Number of Openings | |
|
Note: These are standard design parameters, and the specific design should be based on actual conditions and requirements. 1kz=3.45m 3kz=10.35m 4kz=13.8m; n=Number of Openings |
||
Design Drawings


