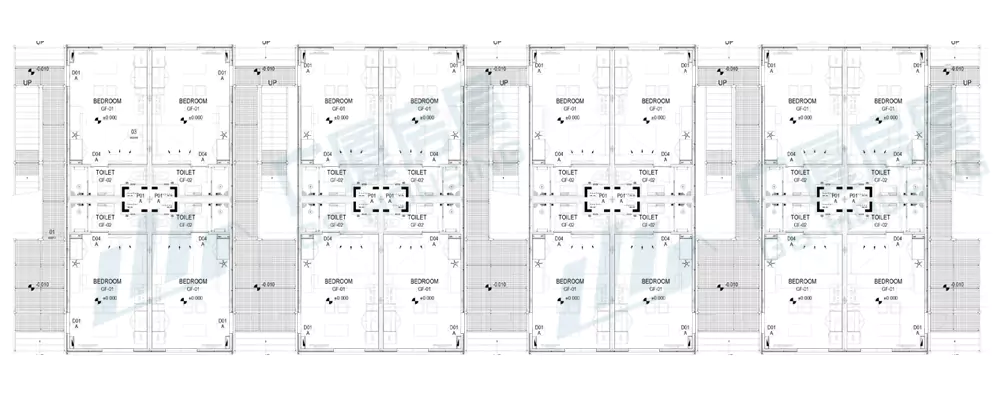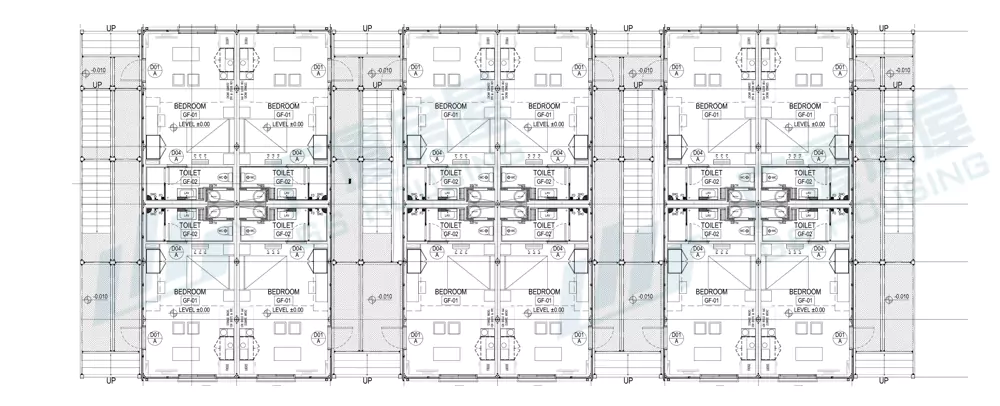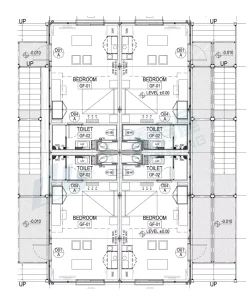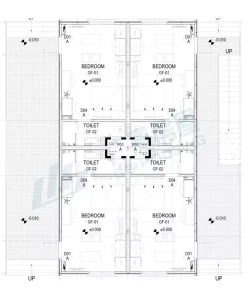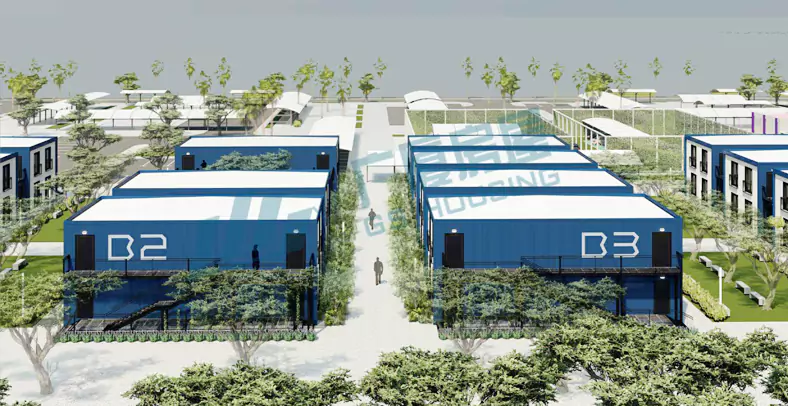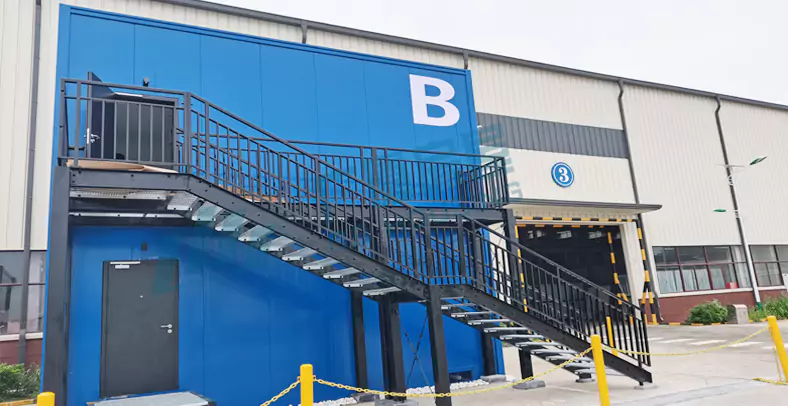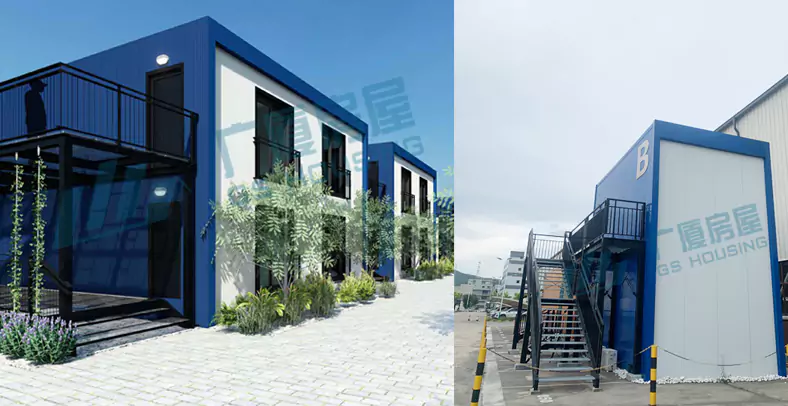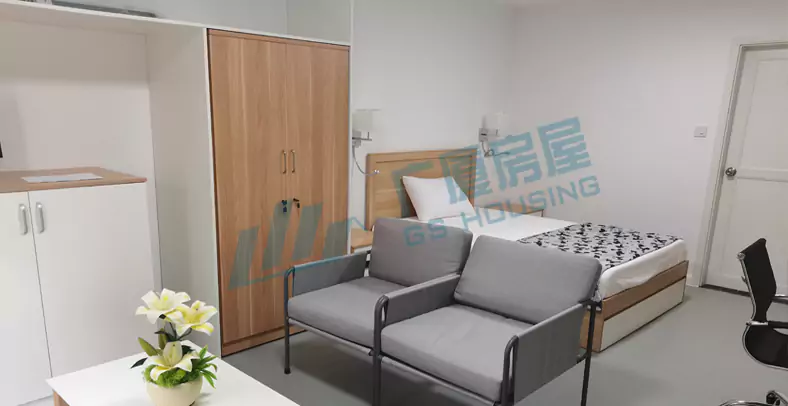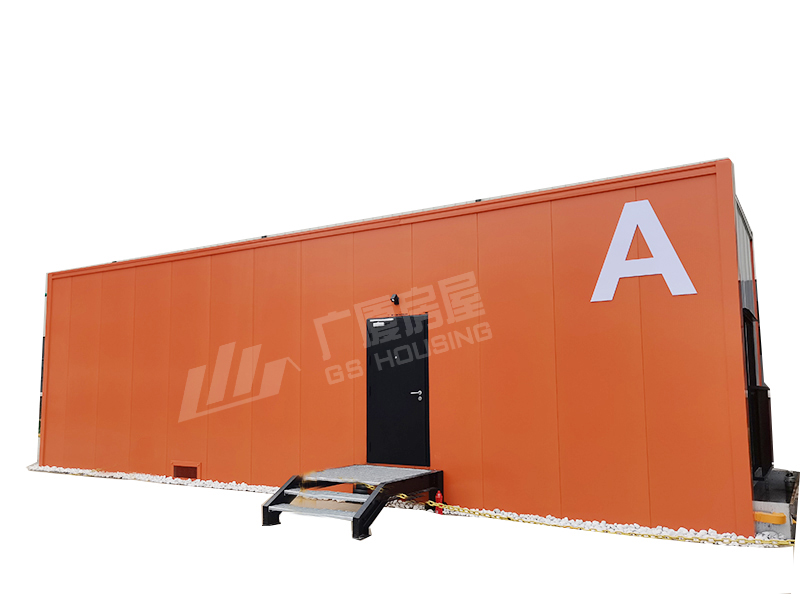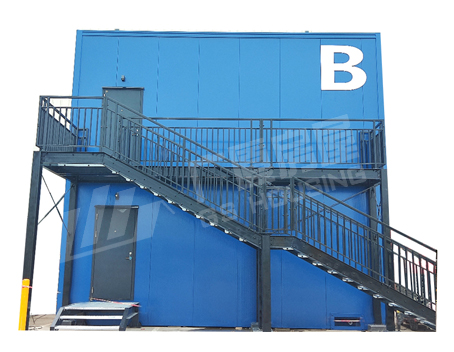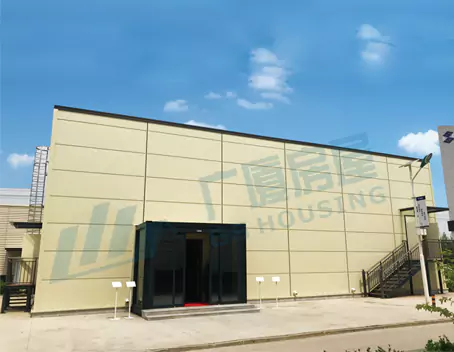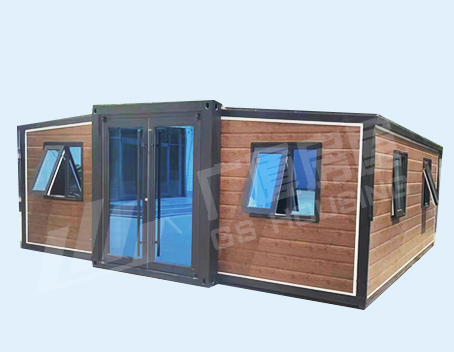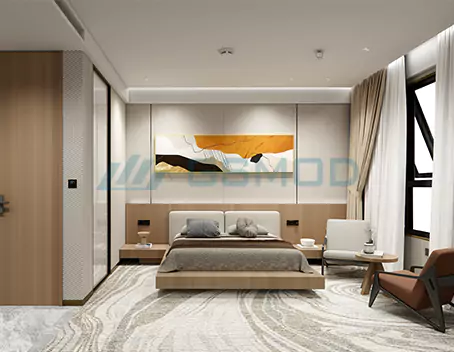- Length: 7860mm/7800mm
- Width: 14520mm/14400mm
- Height: 6500mm
- Area: 49.84㎡/74.76㎡
- Type: two layers
- Each unit consists of: one bedroom, one living room, one kitchen, and one bathroom

The Advantages of Modular Construction
Modular construction offers numerous advantages over traditional building methods, enabling faster and more efficient solutions to meet diverse housing needs. At GS Housing Prefabricated, we fully leverage these benefits to provide tailored solutions for your unique requirements, even in the most challenging environments. Whether you need rapid construction for remote projects, emergency housing, commercial buildings, or flexible office spaces, we deliver reliable and efficient construction solutions.
1. Rapid Deployment
● GS Housing Prefabricated excels in swift response. Our modular units are prefabricated in the factory and seamlessly assembled and installed on-site, ensuring projects are completed and delivered promptly.
2. Tailored Solutions
● Every project has its unique characteristics. That’s why we offer customizable modular unit designs, providing tailored solutions to meet the needs of various applications.
3. Exceptional Quality
● At GS Housing, we operate under the principle that “Quality is the dignity of the enterprise.” Our modular units adhere to stringent standards and undergo rigorous quality control processes to ensure durability and longevity.
4. Sustainability
● Modular construction significantly reduces material waste and environmental impact, aligning perfectly with our commitment to sustainable development and eco-friendly practices.
● Whether you require rapid deployment, customized solutions, exceptional quality, reliable service, or sustainable construction, GS Housing Prefabricated is your trusted partner in modular construction.
Specifications
| NO. | NAME | SPECIFICATION |
| 1 | Main beam for the top frame | Material: Q355B,t=3.0mm ,Galvanized cold roll steel,Galvanizing amount 275g/㎡ |
| 2 | Main beam for the bottom frame | Material: Q355B,t=3.5mm ,Galvanized cold roll steel,Galvanizing amount 275g/㎡ |
| 3 | Column | Material: Q355B,t=4.0mm ,Galvanized cold roll steel,Galvanizing amount 275g/㎡ |
| 4 | Secondary beam for the top frame | Material: Q355B,t=1.5mm ,Galvanized cold roll steel,Galvanizing amount 275g/㎡ |
| 5 | Secondary beam for the bottom frame | Material: Q355B,t=2.0mm ,Galvanized cold roll steel,Galvanizing amount 275g/㎡ |
| 6 | Insulation material for the top and bottom frame | 100mm thick rock wool felt with aluminum foil on one side, bulk density ≥60kg/m³, combustion performance is Class A non-combustible; |
| 7 | External wall panels | 50mm thick color steel sandwich panel, with a 0.5mm corrugated galvanized color steel outer layer, a 0.5mm aluminum-zinc color steel inner layer, and rock wool density of 100kg/m³. |
| 8 | Inner wall panel | 70mm thick color steel sandwich panel, with a 0.5mm corrugated galvanized color steel outer layer, a 0.5mm aluminum-zinc color steel inner layer, and rock wool density of 80kg/m³. |
| 9 | Gypsum board | ordinary gypsum board 、 moisture-proof gypsum board、 fireproof gypsum board |
| 10 | Sloping roof | 0.5mm thick V-840 white-gray color steel tile, 2C KZ system, with a zinc coating of 275g/㎡; cornices and columns are made of 0.8mm color steel plate. |
| 11 | Door | Black, fireproof for 60 minutes, master key |
| 12 | Window | The glass is made of transparent low-emissivity 8lov-e+16A+6+0.76pvd+ coated low-transmittance tempered laminated insulating glass |
Design Drawings
