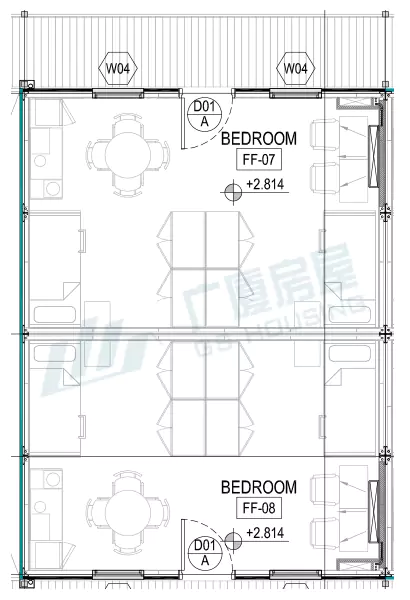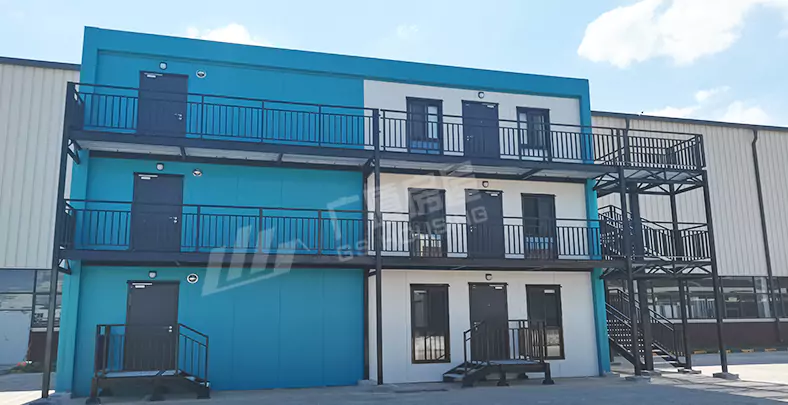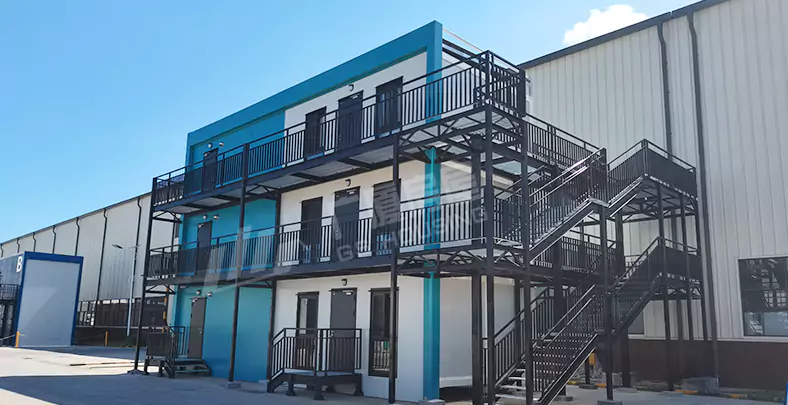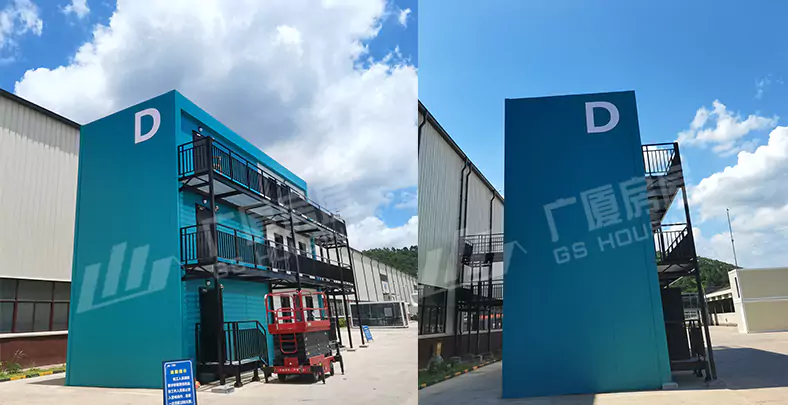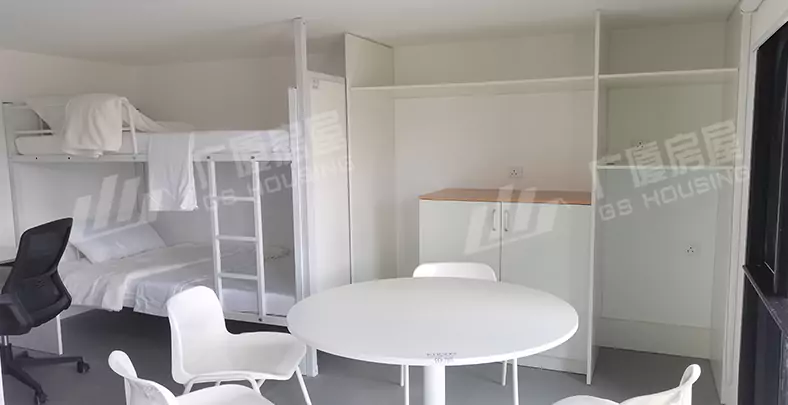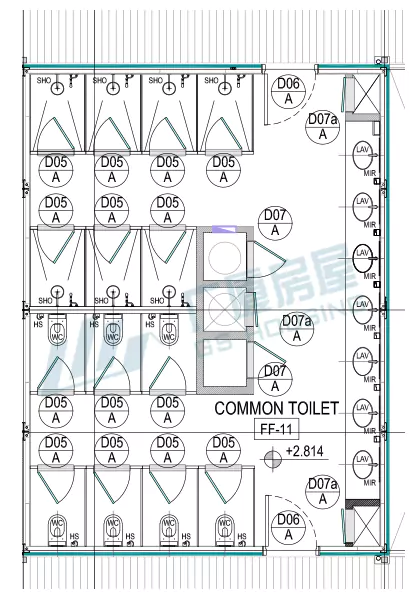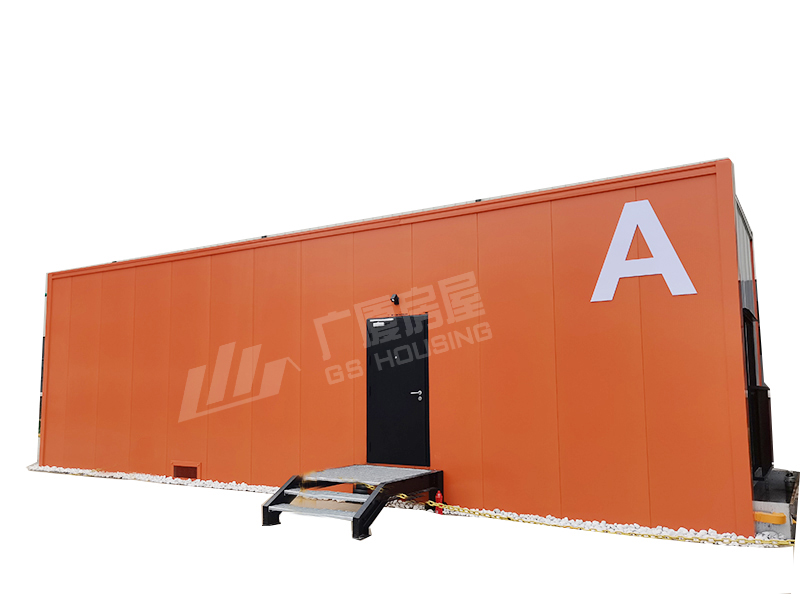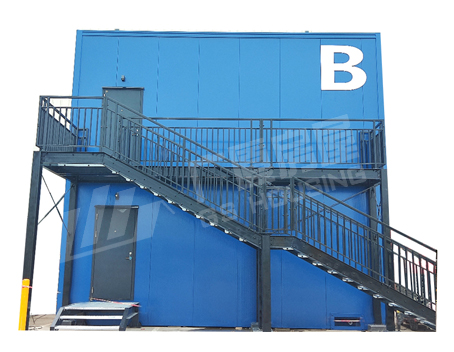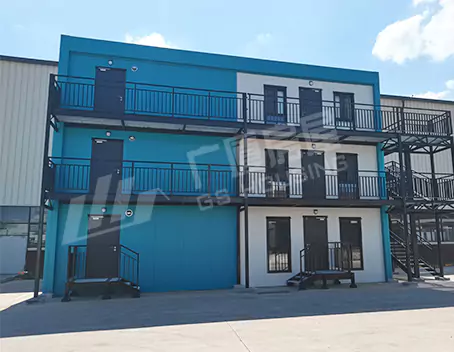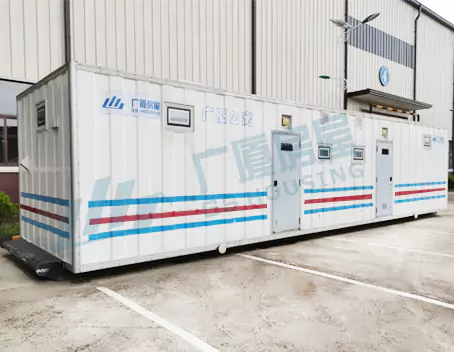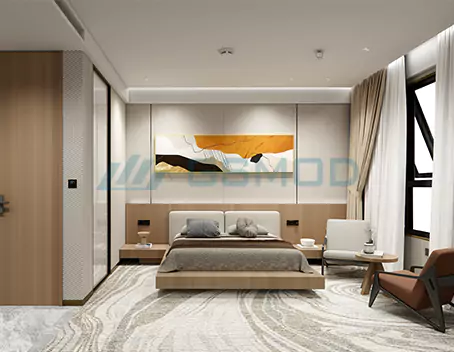- Length: 6352mm/6290mm
- Width: 2107mm
- Height: 2680mm
- Area: 24.45㎡/ 46.30㎡ / 24.31㎡
- Type: there layers(A building with 64 units)
- Each unit consists of: bedroom(4 people), Common toilet, Electrical,

GS Housing Provide a global modular accommodation solution!
● Has the advantages of modularity: fast, flexible, reliable, safe, economical and sustainable!
● The GS Housing modular unit can be designed and decorated according to your needs, even with minimal details. Precast, standardized manufacturing in our plant and delivered to the site after a detailed quality control phase.
● As a manufacturing and sales enterprise, GS Housing can respond quickly and positively. When people are affected by disasters and disasters, we can provide temporary emergency space to meet the basic lives of these people.
● GS Housing This TYPE- -D family product is a three-story building with 64 Spaces. In the construction of the project, container modules, prefabricated modules and prefabricated steel structure building system are used. The whole space function box has public offices, four-room accommodation and public toilets. The overall appearance of the color can be customized.
Specifications
| NO. | NAME | SPECIFICATION |
| 1 | Main beam for the top frame | Material: Q355B,t=3.0mm ,Galvanized cold roll steel,Galvanizing amount 275g/㎡ |
| 2 | Main beam for the bottom frame | Material: Q355B,t=3.5mm ,Galvanized cold roll steel,Galvanizing amount 275g/㎡ |
| 3 | Column | Material: Q355B,t=4.0mm ,Galvanized cold roll steel,Galvanizing amount 275g/㎡ |
| 4 | Secondary beam for the top frame | Material: Q355B,t=1.5mm ,Galvanized cold roll steel,Galvanizing amount 275g/㎡ |
| 5 | Secondary beam for the bottom frame | Material: Q355B,t=2.0mm ,Galvanized cold roll steel,Galvanizing amount 275g/㎡ |
| 6 | Insulation material for the top and bottom frame | 100mm thick rock wool felt with aluminum foil on one side, bulk density ≥60kg/m³, combustion performance is Class A non-combustible; |
| 7 | External wall panels | 50mm thick color steel sandwich panel, with a 0.5mm corrugated galvanized color steel outer layer, a 0.5mm aluminum-zinc color steel inner layer, and rock wool density of 100kg/m³. |
| 8 | Inner wall panel | 70mm thick color steel sandwich panel, with a 0.5mm corrugated galvanized color steel outer layer, a 0.5mm aluminum-zinc color steel inner layer, and rock wool density of 80kg/m³. |
| 9 | Gypsum board | ordinary gypsum board 、 moisture-proof gypsum board、 fireproof gypsum board |
| 10 | Sloping roof | 0.5mm thick V-840 white-gray color steel tile, 2C KZ system, with a zinc coating of 275g/㎡; cornices and columns are made of 0.8mm color steel plate. |
| 11 | Door | Black, fireproof for 60 minutes, master key |
| 12 | Window | The glass is made of transparent low-emissivity 8lov-e+16A+6+0.76pvd+ coated low-transmittance tempered laminated insulating glass |
Design Drawings
